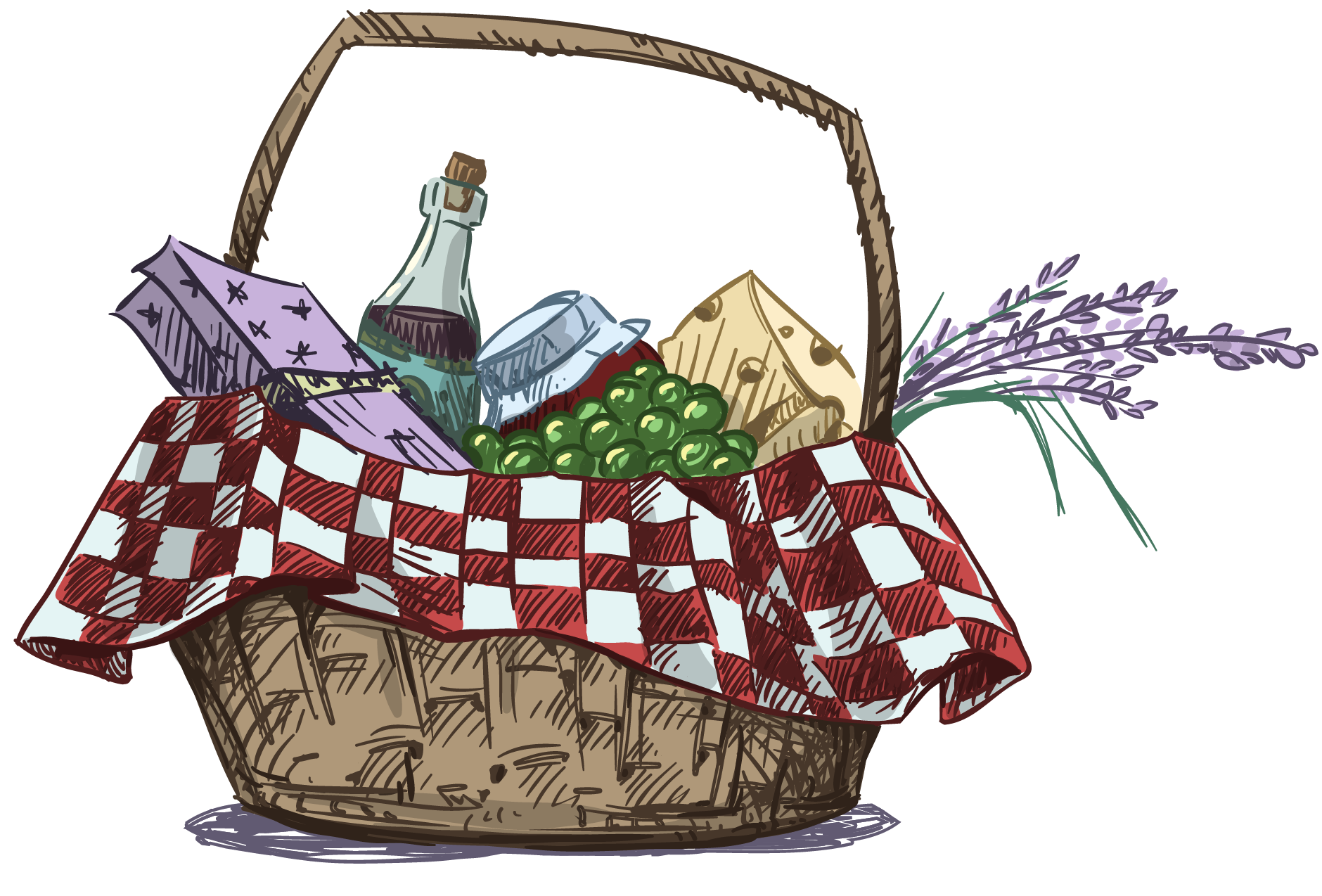Chassis – Strength and Durability
Our chassis are constructed from either 100×50 box steel with a 4mm wall or 50×50 box steel with a 4mm wall, depending on the style and size of the hut. This strong, high-quality framework is further reinforced with 18mm hardboard, fixed every six inches for added stability. Steel uprights are securely fixed to the main timber framework at each corner and every 4ft around the perimeter. The exterior Stirling board is also fixed every six inches to ensure exceptional strength and durability. This meticulous construction provides complete confidence in the robustness and longevity of our huts.
Ceiling – A Strong, Elegant Finish
The ceiling is formed from 18mm curved hardboard supported by 3×2 CLS cross beams, creating a stable, stylish structure. For an upgrade, curved hardwood can be used for an enhanced, premium look. The ceiling is then insulated with a space blanket, followed by a breathable membrane. The roof is finished with plastic-coated steel corrugated curved roofing, offering both protection and a contemporary aesthetic. Internally, the ceiling is finished with tongue and groove cladding or curved panelling, depending on your preference.
For those seeking a stunning feature, an upgraded roof structure is available, featuring a centre beam and curved spars, delivering an exposed beam design that’s both elegant and eye-catching.
External Trims – Quality and Detail
All our exterior trims, including fascia, door/window surrounds, and corner beads, are crafted from Scandinavian redwood for a high-quality, natural finish. For a more refined touch, hardwood trims are available upon request.
Windows and doors are made from Sapele, a durable and attractive hardwood that adds beauty and strength to your hut.
As standard, we provide French oak steps, giving your hut an elegant and sturdy entrance.


