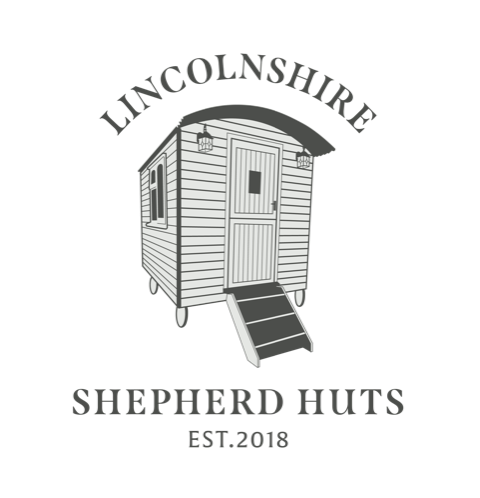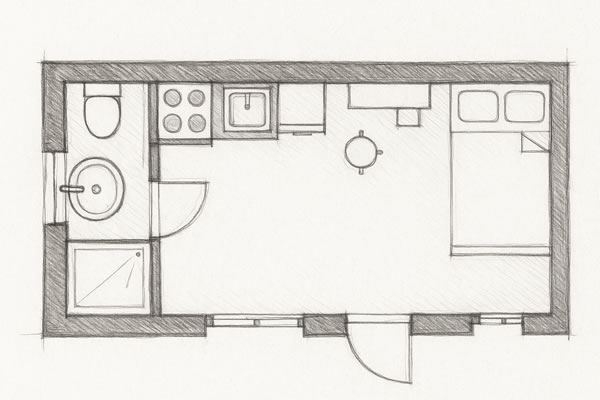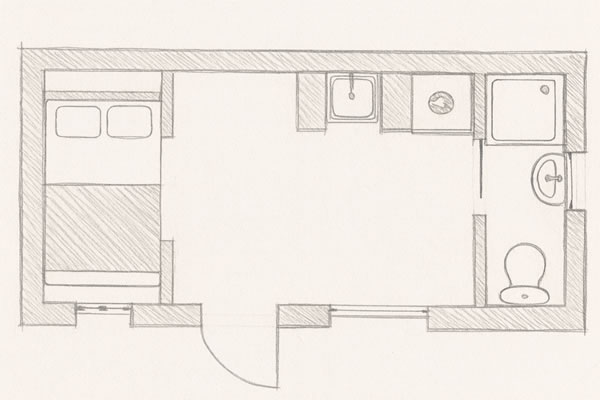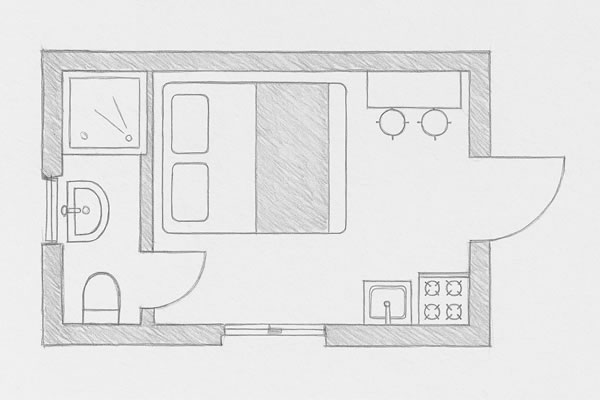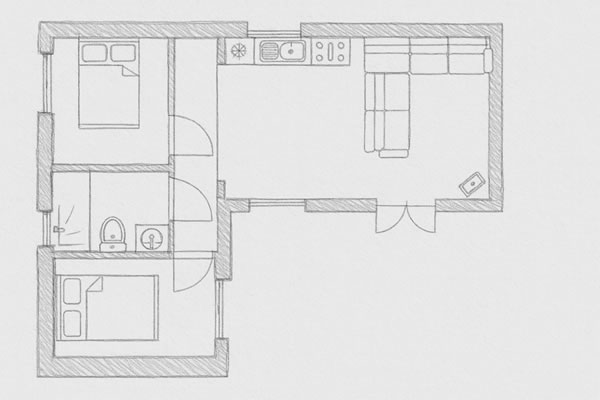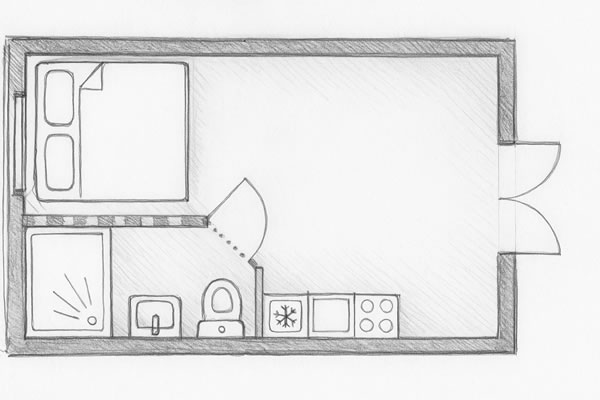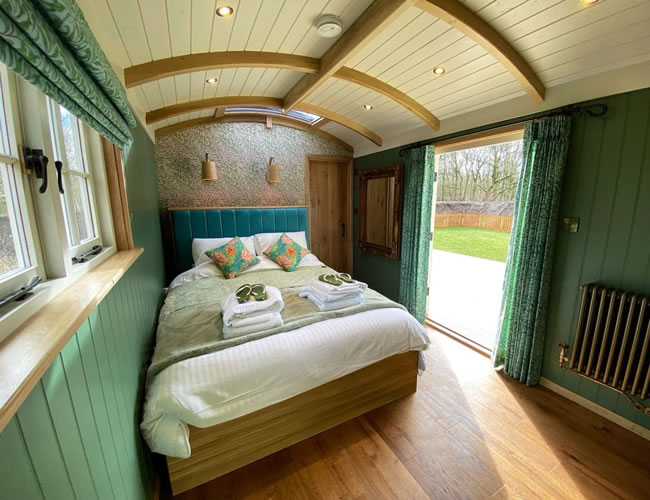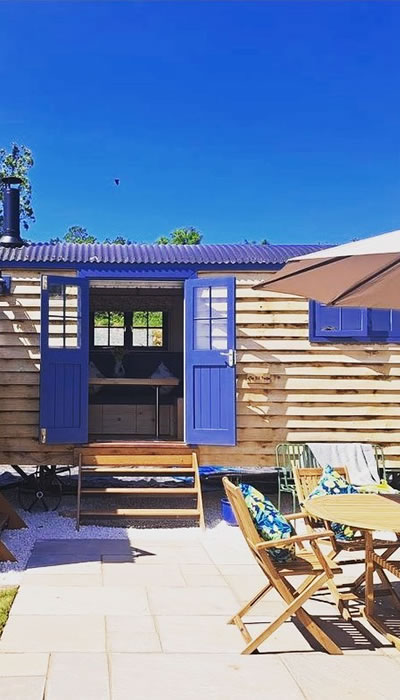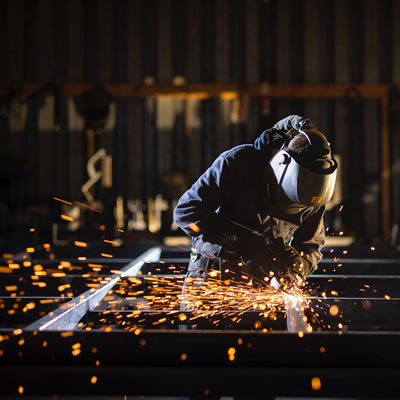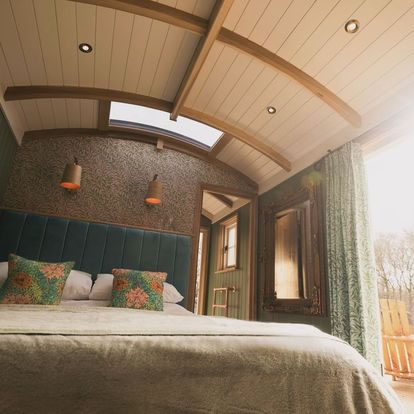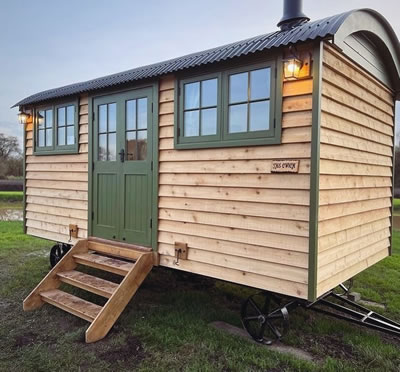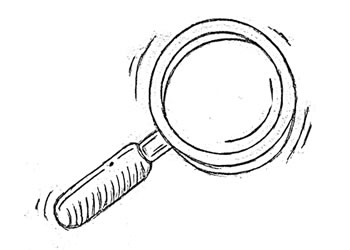A Bespoke Design Process Tailored Just for You
Every Lincolnshire Shepherd Hut is unique, a true reflection of its owner’s vision, personality, and lifestyle. Our bespoke design process begins with you: your ideas, your needs, and how you imagine using your space.
Whether you’re dreaming of a peaceful garden office, a luxury guest retreat, or an inspiring creative studio, we’ll work closely with you to turn your vision into reality. From your first consultation, we take the time to understand your goals and guide you through every decision, ensuring your hut is both beautiful and practical.
Together, we’ll explore layouts, materials, and finishes right down to the fine details that make your hut truly special. Every choice is made with care, so the final result feels personal, functional, and perfectly suited to you.
Once your design is finalised, our skilled craftsmen bring it to life. Using only the finest materials and techniques, they build each hut with precision, dedication, and pride. The result is more than just a structure; it’s a lasting, handcrafted space designed to be enjoyed for generations.
Below, you’ll find our three most popular models, each ready to go with carefully considered layouts and finishes. Or, if you prefer something entirely your own, choose our fully bespoke option and mix and match features to create a shepherd hut that’s as individual as you are.
